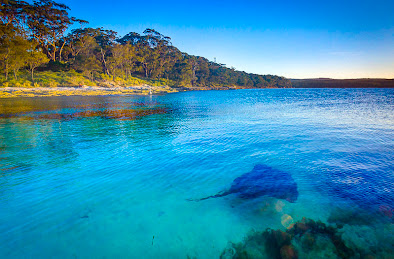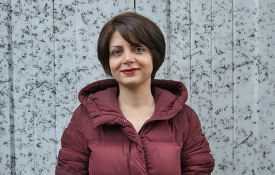Summary of my attendance at the new Bay & Basin Library Draft Plan Drop-in Centre onsite, made me realise that Shoalhaven City Council means business to provide a huge educational Library that can be welcome in the hands of our local community.
There is approximately $14M allocated to build this much-needed community building as it incorporates plenty of available work stations and relaxed & comfortable lounge areas internally, with a stepped area for the young and youth to sit down and study or research. There are 3 community meeting rooms, which will have to be controlled with proper access, especially if the meeting rooms are used outside of hours.
The high points are that the community will safe inside the building while able to see people and the environment outside yet on the outside the people will not be able to be seen inside. The upstairs rooftop presenting an open area to study seems like a great concept to undertake as long as there is enough staff to provide that library service and safer environment. The light on the top of the building going straight to the internal plans is a wonderful thing to connect to our own nature. There will be rainwater harvesting and plenty of daylight
Improvements that may be made are most external
- Pedestrian crossing across Paradise Beach Road from Kerry Street (North)
- The cross paths beside the Bendigo Bank and the library look so confusing - I think an 'S' Shape walkway would be more appropriate, inclusive of seatings and benches for locals that would like to use this area for lunch or breaks as as other community members.
- The road through to the car park (on right) is not straight.
- Centaur Avenue through to car park requires sealed footpath access leading to the main car park. This will allow improved access for Sanctuary Point community members from the South side.
Click here for more details on Sanctuary Point Library Plans
Click here for the Video on the Planned Library
Click here on the previous post
My feedback to Council:
Yes, the concept design looks and feels like a 'New look and modern Sanctuary Point' which is comforting. Just a few areas of improvement I would suggest is the outside area where there are multiple pathways between the library and the Bendigo bank - I would suggest a must easier plan and constructed 'S' shape walkway from the back Carpark to the from of the entrance of the library (representing a snake which the local aboriginals can relate to). There is no planned road access from Centaur Ave, yet there is a sealed pathway and this may need to be upgraded with Library signage directions. Signage at the Sanctuary Point Shops on Tourism pamphlets around the area. pedestrian crossing access was not noted on the plan - from St Georges basin Country Club on Paradise Beach Road and also across from the bakery/Chemist across the road. Then, maybe shaded areas on the rooftop would be appreciated for hot days to provide that coolness to study or relax. In the library, I think there should be historical features and history of the Sanctuary Point Town and maybe inclusive with other towns within Bay & Basin. Although there are plans for a LIbrary at Vincentia in I think it was strategic Plans - will the Library still called 'Bay & Basin Library'. Although, there is a great focus on the light being generated from the rooftop to plants, would a significant water feature with these plants be in it - bring nature to our library community? Where on the building will the library name be show - so it can be seen what it is - otherwise, it may be taken as an office block.



































